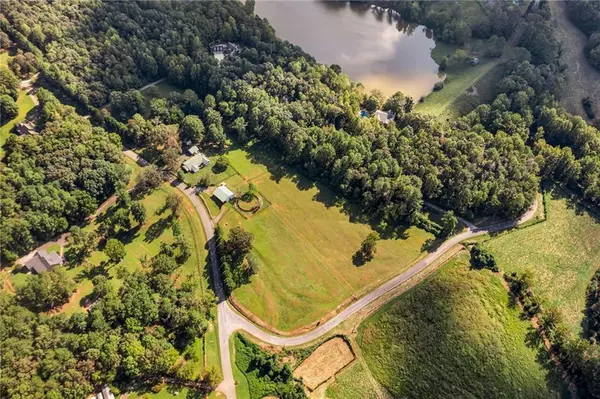1514 Bryant RD Jasper, GA 30734

Open House
Sat Sep 20, 11:00am - 1:00pm
UPDATED:
Key Details
Property Type Single Family Home
Sub Type Single Family Residence
Listing Status Active
Purchase Type For Sale
Square Footage 1,903 sqft
Price per Sqft $299
Subdivision Watson Lake Farms
MLS Listing ID 7651841
Style Ranch
Bedrooms 3
Full Baths 2
Construction Status Resale
HOA Fees $200/ann
HOA Y/N Yes
Year Built 1942
Annual Tax Amount $1,747
Tax Year 2024
Lot Size 10.010 Acres
Acres 10.01
Property Sub-Type Single Family Residence
Source First Multiple Listing Service
Property Description
The fully restored 1942 farmhouse blends history with modern comfort. Original hardwood floors were brought back to life, complemented by new LVP flooring in the living spaces. The remodeled kitchen features custom cabinetry, dual pantries, hidden lazy Susans, and newer appliances. With three bedrooms, two baths, and a versatile bonus room that can flex as an office, gym, or fourth bedroom, there's space for both family and farm life. Outside, a large covered porch, two sunrooms, and a firepit create gathering places for every season.
Horse amenities shine here: a six-stall barn fully rehabbed inside and out, with custom pine-and-iron fronts, matted stalls, exterior Dutch doors, tack room, water, upgraded 200-amp power, fans, cross ties, and loft space for hay or storage. Double sliding doors allow easy airflow and security, while the ~50' round pen sits just outside. The property also includes a two-story storage shed with lean-to, a double carport, three yard hydrants, and secure fencing (no direct pasture access from public roads).
Every thoughtful improvement has already been made—tree clearing, overseeded pastures, new fencing and gates, new AC and water heater, brand new septic, metal ductwork, and foam insulation—so you can simply step into the lifestyle. Bonfires in the backyard, dogs running free, horses grazing in rolling fields, sunsets over the water—this is where farm life meets everyday comfort, without the “project” list.
**Contact the listing agent for this property's website. Here you will have access to VIDEO TOURS of the property, an extensive features and upgrades list, as well as property disclosures.
Location
State GA
County Pickens
Area Watson Lake Farms
Lake Name Other
Rooms
Bedroom Description Master on Main
Other Rooms Barn(s), Outbuilding, Shed(s), Stable(s), Storage, Other
Basement Crawl Space
Main Level Bedrooms 3
Dining Room Separate Dining Room
Kitchen Cabinets Stain, Eat-in Kitchen, Pantry
Interior
Interior Features High Speed Internet, Walk-In Closet(s), Other
Heating Heat Pump, Propane
Cooling Ceiling Fan(s), Central Air
Flooring Carpet, Hardwood, Luxury Vinyl
Fireplaces Number 1
Fireplaces Type Blower Fan, Factory Built, Gas Log, Gas Starter
Equipment None
Window Features Insulated Windows
Appliance Dishwasher, Gas Range, Microwave, Refrigerator
Laundry Laundry Room
Exterior
Exterior Feature Private Entrance, Private Yard, Rain Gutters, Storage, Other
Parking Features Carport, Driveway, Level Driveway
Fence Back Yard, Fenced, Front Yard, Vinyl, Wood
Pool None
Community Features Community Dock, Fishing, Homeowners Assoc, Lake, Near Schools, Near Trails/Greenway, Park
Utilities Available Electricity Available
Waterfront Description Lake Front
View Y/N Yes
View Rural, Trees/Woods
Roof Type Metal
Street Surface Asphalt,Gravel,Paved
Accessibility None
Handicap Access None
Porch Covered, Deck, Front Porch
Total Parking Spaces 6
Private Pool false
Building
Lot Description Corner Lot, Farm, Front Yard, Level, Pasture, Private
Story One
Foundation Block
Sewer Septic Tank
Water Public
Architectural Style Ranch
Level or Stories One
Structure Type Vinyl Siding
Construction Status Resale
Schools
Elementary Schools Hill City
Middle Schools Jasper
High Schools Pickens
Others
Senior Community no
Restrictions false
Tax ID 037 055 009

GET MORE INFORMATION





